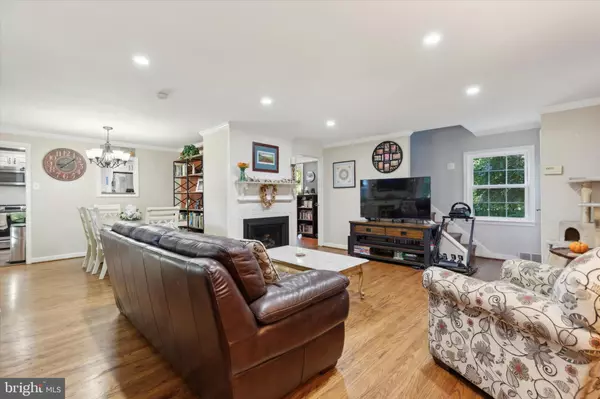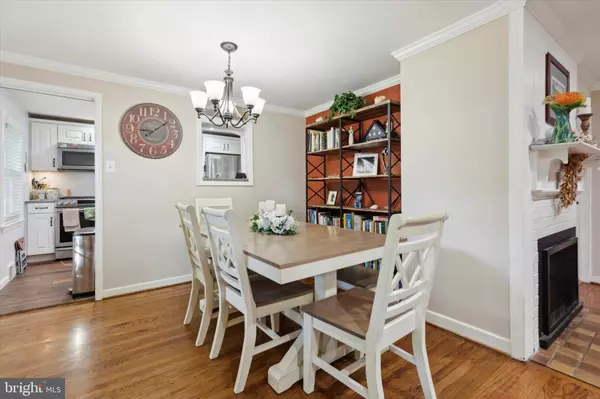$540,000
$540,000
For more information regarding the value of a property, please contact us for a free consultation.
4013 FAIRWAY RD Lafayette Hill, PA 19444
3 Beds
2 Baths
1,496 SqFt
Key Details
Sold Price $540,000
Property Type Single Family Home
Sub Type Detached
Listing Status Sold
Purchase Type For Sale
Square Footage 1,496 sqft
Price per Sqft $360
Subdivision Whitemarsh Hill
MLS Listing ID PAMC2118078
Sold Date 11/20/24
Style Colonial
Bedrooms 3
Full Baths 1
Half Baths 1
HOA Y/N N
Abv Grd Liv Area 1,496
Originating Board BRIGHT
Year Built 1954
Annual Tax Amount $4,551
Tax Year 2023
Lot Size 0.386 Acres
Acres 0.39
Lot Dimensions 104.00 x 0.00
Property Description
Nestled on an oversized corner lot in the highly desirable White Marsh Hill neighborhood in the sought after Colonial School District , this inviting 3-bedroom, 1.5-bath home offers the perfect blend of modern updates and classic charm. The fenced-in rear yard provides privacy and space for outdoor living, while the side-covered patio and expansive TREX composite deck are perfect for entertaining or relaxing.
Inside, you'll find hardwood and laminate flooring throughout the main and upper levels. The updated kitchen features a gas stove, tile backsplash, recessed lighting, and beautifully crafted cabinets with crown molding. A formal dining room showcases elegant wainscoting and crown molding, perfect for hosting gatherings.
The spacious living room, complete with crown molding, recessed lighting, and a cozy fireplace, offers a warm and inviting space to unwind. The partially finished basement has its own exterior entrance, providing endless possibilities for a home office, gym, or additional living area.
This home is conveniently located in Lafayette Hills, offering easy access to local amenities, shopping, and parks, while providing a tranquil, established neighborhood setting. Don’t miss the opportunity to make this lovely home yours!
Location
State PA
County Montgomery
Area Whitemarsh Twp (10665)
Zoning A
Rooms
Other Rooms Living Room, Dining Room, Primary Bedroom, Bedroom 2, Kitchen, Bedroom 1, Other, Attic
Basement Daylight, Partial, Drainage System, Outside Entrance, Partially Finished, Sump Pump, Walkout Stairs
Interior
Interior Features Attic, Attic/House Fan, Breakfast Area, Ceiling Fan(s), Chair Railings, Crown Moldings, Formal/Separate Dining Room, Recessed Lighting, Upgraded Countertops, Wainscotting, Window Treatments, Wood Floors
Hot Water Natural Gas
Heating Forced Air
Cooling Central A/C
Fireplaces Number 1
Equipment Built-In Microwave, Dishwasher, Dryer - Front Loading, Oven/Range - Gas, Refrigerator, Stainless Steel Appliances, Washer
Fireplace Y
Appliance Built-In Microwave, Dishwasher, Dryer - Front Loading, Oven/Range - Gas, Refrigerator, Stainless Steel Appliances, Washer
Heat Source Natural Gas
Laundry Basement
Exterior
Exterior Feature Porch(es)
Waterfront N
Water Access N
Roof Type Shingle
Accessibility None
Porch Porch(es)
Garage N
Building
Lot Description Corner, Level
Story 2
Foundation Crawl Space
Sewer Public Sewer
Water Public
Architectural Style Colonial
Level or Stories 2
Additional Building Above Grade, Below Grade
Structure Type Dry Wall
New Construction N
Schools
High Schools Plymouth Whitemarsh
School District Colonial
Others
Senior Community No
Tax ID 65-00-03472-009
Ownership Fee Simple
SqFt Source Assessor
Acceptable Financing Cash, Conventional
Listing Terms Cash, Conventional
Financing Cash,Conventional
Special Listing Condition Standard
Read Less
Want to know what your home might be worth? Contact us for a FREE valuation!

Our team is ready to help you sell your home for the highest possible price ASAP

Bought with Linda G Baron • BHHS Fox & Roach-Blue Bell






