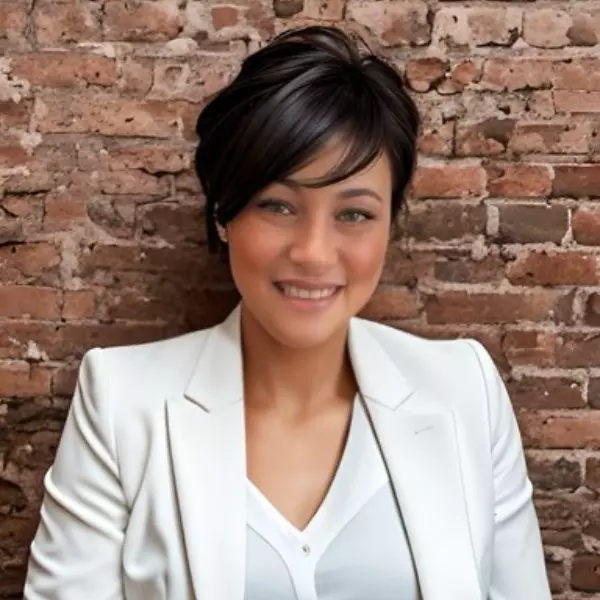Bought with TINA D'ANTONIO • RE/MAX Town & Country
$675,000
$670,000
0.7%For more information regarding the value of a property, please contact us for a free consultation.
1008 BALA FARMS RD West Chester, PA 19382
5 Beds
5 Baths
5,758 SqFt
Key Details
Sold Price $675,000
Property Type Single Family Home
Sub Type Detached
Listing Status Sold
Purchase Type For Sale
Square Footage 5,758 sqft
Price per Sqft $117
Subdivision Bala
MLS Listing ID PACT512836
Sold Date 09/18/20
Style Traditional
Bedrooms 5
Full Baths 3
Half Baths 2
HOA Y/N N
Abv Grd Liv Area 4,458
Originating Board BRIGHT
Year Built 1992
Annual Tax Amount $10,864
Tax Year 2020
Lot Size 1.200 Acres
Acres 1.2
Lot Dimensions 0.00 x 0.00
Property Sub-Type Detached
Property Description
Welcome to Bala Farms, the very desirable double cul-de-sac community where each home is unique and custom built by Marvin Weinberg. 1008 Bala Farms is a French Colonial with gorgeous brick detail and a wonderful southern exposure sitting on a 1.2 acre lot. Perfectly situated allowing natural light to shine throughout the home all year round. This meticulously maintained home features 5 bedrooms, 3 full and 2 half bathrooms, hardwood floors, full finished walk-out basement, french doors, workshop, seasonal screened in porch, trex deck, plenty of closet space and storage with much much more! As you enter into the two story foyer w/turned staircase, you will find the spacious home office to your right with built in book shelves. The elegant living room and dining room to your left with doors leading to the screened in porch. Also an entryway into the open concept kitchen w/center island and skylights boasting an oversized walk-in pantry. The eat-in area of the kitchen overlooks the great room which has a brick fireplace and two sets of french doors leading to the deck. From the great room you can find the mudroom which leads to a two car garage. A second staircase leading to the second floor of the home is located adjacent to the eat-in kitchen area. The master bedroom has two full size walk-in closets and a gorgeous, spacious master bathroom with cathedral ceilings and skylights. The convenient 2nd floor laundry room is accessible by the master bedroom and additionally the hallway. 4 additional bedrooms with ample closet space and 2 additional full bathrooms complete the second floor of the home. The full finished walkout basement with 3 sets of french doors has an open flow which is perfect for entertaining. It features a half bathroom, plenty of storage, and the current owner has set up a craftsman workspace. New hot water heater and HVAC installed in 2017. A rare home offered at a value, allowing buyers to add their personal touches.
Location
State PA
County Chester
Area East Bradford Twp (10351)
Zoning R2
Rooms
Other Rooms Living Room, Dining Room, Primary Bedroom, Kitchen, Family Room, Basement, Breakfast Room, Study, Primary Bathroom, Screened Porch, Additional Bedroom
Basement Daylight, Partial, Full, Heated, Outside Entrance, Partially Finished, Shelving, Space For Rooms, Walkout Level, Windows, Workshop
Interior
Interior Features Ceiling Fan(s), Combination Dining/Living, Combination Kitchen/Dining, Crown Moldings, Family Room Off Kitchen, Floor Plan - Open, Intercom, Primary Bath(s), Recessed Lighting, Pantry, Skylight(s), Walk-in Closet(s), Wood Floors, Attic/House Fan
Hot Water Natural Gas
Heating Forced Air
Cooling Central A/C
Fireplaces Number 1
Equipment Cooktop, Dishwasher, Refrigerator
Fireplace Y
Appliance Cooktop, Dishwasher, Refrigerator
Heat Source Electric
Laundry Upper Floor
Exterior
Exterior Feature Deck(s), Enclosed, Porch(es), Screened
Parking Features Inside Access
Garage Spaces 2.0
Water Access N
View Trees/Woods
Roof Type Shingle
Accessibility None
Porch Deck(s), Enclosed, Porch(es), Screened
Attached Garage 2
Total Parking Spaces 2
Garage Y
Building
Lot Description Backs to Trees, Level, Private, Rear Yard
Story 2
Sewer On Site Septic
Water Public
Architectural Style Traditional
Level or Stories 2
Additional Building Above Grade, Below Grade
New Construction N
Schools
Elementary Schools Hillsdale
Middle Schools Peirce
High Schools B. Reed Henderson
School District West Chester Area
Others
Senior Community No
Tax ID 51-07 -0033.1300
Ownership Fee Simple
SqFt Source Assessor
Special Listing Condition Standard
Read Less
Want to know what your home might be worth? Contact us for a FREE valuation!

Our team is ready to help you sell your home for the highest possible price ASAP






